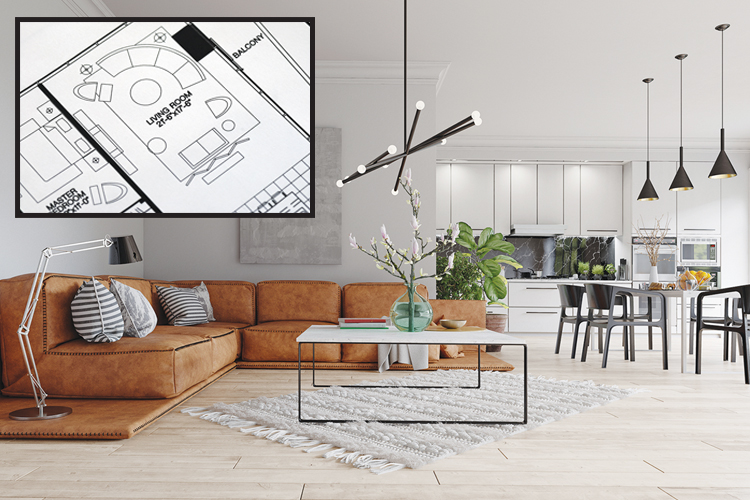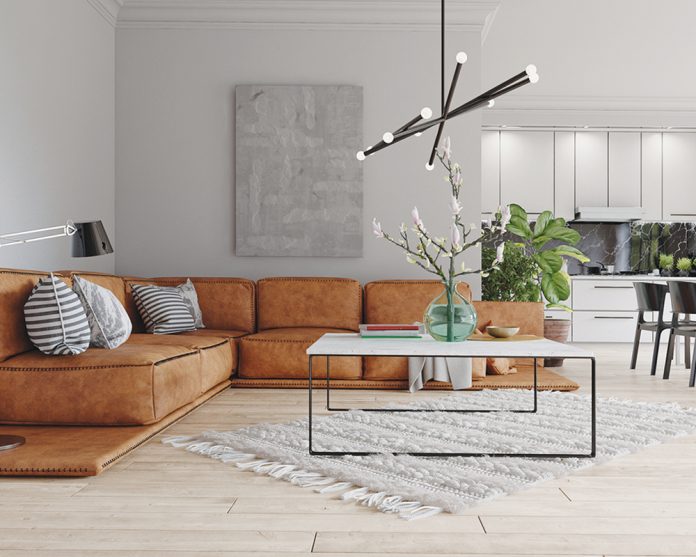
The controversy in the design world (and there is, of course, always controversy) as to which space plan is better – open concept or closed. The trendsetters always need to have something to “trend” about, but this can affect you if you are considering buying, selling or renovating.
So let’s define what a traditional or closed floor plan means. In a closed floor plan, each area of the house is designated as its own separate space and is separated by walls. In an open plan, walls are eliminated and one large (or larger) space is created where the individual spaces now co-exist. Open concept spaces became popular in the 1970’s, and by the 1990’s most new home builds adhered to some version —open kitchen to den or family room.
Some feel the open space concept is now on the wane as home buyers are seeking cozier and more energy efficient living spaces. Others feel closed spaces can make your home feel cramped and crowded when larger family events occur. During the pandemic (which affected everyone), some felt isolation in smaller spaces led to depression. One study found homes with open floor plans boosted their value by 7.4 percent a year. Another pointed out the disadvantages – more expensive to heat and cool, noise and scents travelling throughout, requires more upkeep, and is harder to decorate.
If you’re still undecided on which you prefer, perhaps it would help if we did the logical thing – explore your wants and needs. Think about how you are living now and how you would like to live if you are planning to make a change. If you want to remain in your existing home, some questions to ask: Does it need updating? How would you fix what you consider deficits? How much will that cost? And of course, the value of your location, not only monetarily but considering – school district, proximity to house of worship, neighbors, etc. These factors will affect your decision to create open spaces where none exist now, or renovate existing closed spaces. If you are shopping for a new home, many of these factors still hold true. It all comes down to value to you, both financially and emotionally.
In truth, most of my clients today are ready to take down walls and open up their spaces. They’re opting to update their areas of most use and consider areas that bring added value such as, kitchen and bathrooms. After a construction plan is approved and implemented, I help them define their open spaces, by the use of area rugs over hard surface flooring. Bedrooms still remain individual sanctuaries, although I have been opening large walk in closets and making them part of the bedroom ensuite.
Once again, I caution you to be aware of trends, but make your home fit you and your family’s wants and needs. It’s your world and your space – your frontier – inner space.












 20 lucky winners will win $500 each in prizes totaling $10,000.
20 lucky winners will win $500 each in prizes totaling $10,000. 