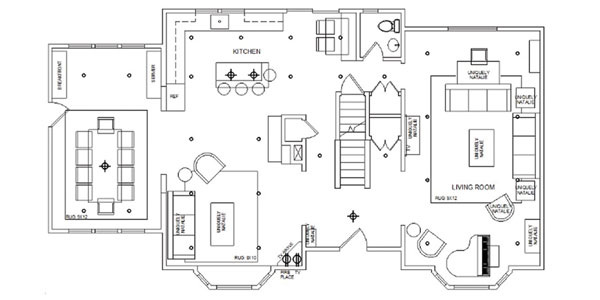 By moving the dining room into the small den and eliminating the wall between the kitchen and old dining room, an open space plan was created in a traditional center hall colonial. |
 Natalie Weinstein is President of Natalie Weinstein Design Associates, The Natalie Weinstein Home Decorating Club and Uniquely Natalie, a quality consignment boutique. Enjoy Natalie’s Long Island Focus featured in House Magazine or call: 631-862-6198. |
| Today’s more casual lifestyle, for most people, has dictated a shift away from formality in the design of homes. The favored center hall colonial, with separate living room and dining room and walls dividing them, has been superseded by the open space plan where a homeowner can decide how and where to place furniture. New home designs feature larger kitchens open to another large gathering space where both have easy access to an outdoor area that is ideal for entertaining. Some home buyers are also looking for a plan that includes a master bedroom suite on the main floor for privacy and long term needs. These shifts in new home design make better use of valuable square footage and maximize space; avoiding rooms with the proverbial red rope across it, signifying “just look, don’t enter”? If you are living in a home that does not make the cut for your lifestyle today but you yearn to update, there are things you can do – depending on need, budget, time and desire. • A simple change for a home with a too small dining room is to switch your living room and dining room! Living rooms, often larger, that no one actually uses, can be a few more steps away from the kitchen, but this new dining room is worth it when you are not cramped for holidays. A smaller living room could now become a cozy den/library/music room or even a temporary play room for toddlers, in view of a parent’s watchful eye. • If you rarely use your garage for parking your car, clean it out and use this large space for family living and entertaining. • Create an open concept by taking down a wall; especially between kitchen and family room or living room and dining room. This renovation can not only create more living and entertaining space, but increases the value of your home for resale down the road. • Add a deck or an outdoor enclosure to bring the outdoors into your living space. • If your home lacks a “powder room” look at ways to create one by carving out space from a closet area or an oversized laundry room (where there is already existing plumbing). • If your basement is unused, use it! Incorporate infrequently used space in this area to open up areas upstairs for expansion (i.e. extra play area, guest bedroom, exercise room etc.); or finish it as an entertaining destination. • Consider expanding your kitchen and adding an indoor/outdoor room if space will allow, taking into account town codes. • Add an entire floor to your ranch house with bedrooms upstairs (guest, family or your forever dreamed about master suite). This will enable opening the spaces downstairs for general family living. Each homeowner needs to consider the value of renovation, the length of time they plan to stay in their home, and what their home can do for their lifestyle. A lovely couple became my clients when I was called in for a color consult and I literally turned their home upside down. They were awaiting their new kitchen cabinets and needed a little help. I suggested moving their den into their living room, putting their dining room into the den and adding a great room onto their kitchen by taking down a wall! While they planned to move in a few years – they saw the value in these changes and took my advice. What a transformation! By creating better living space for them, they added tremendous value to their home when they decide to leave. In short, fix what you don’t love in your home and your home will love you back for many years to come. |
|












 20 lucky winners will win $500 each in prizes totaling $10,000.
20 lucky winners will win $500 each in prizes totaling $10,000. 